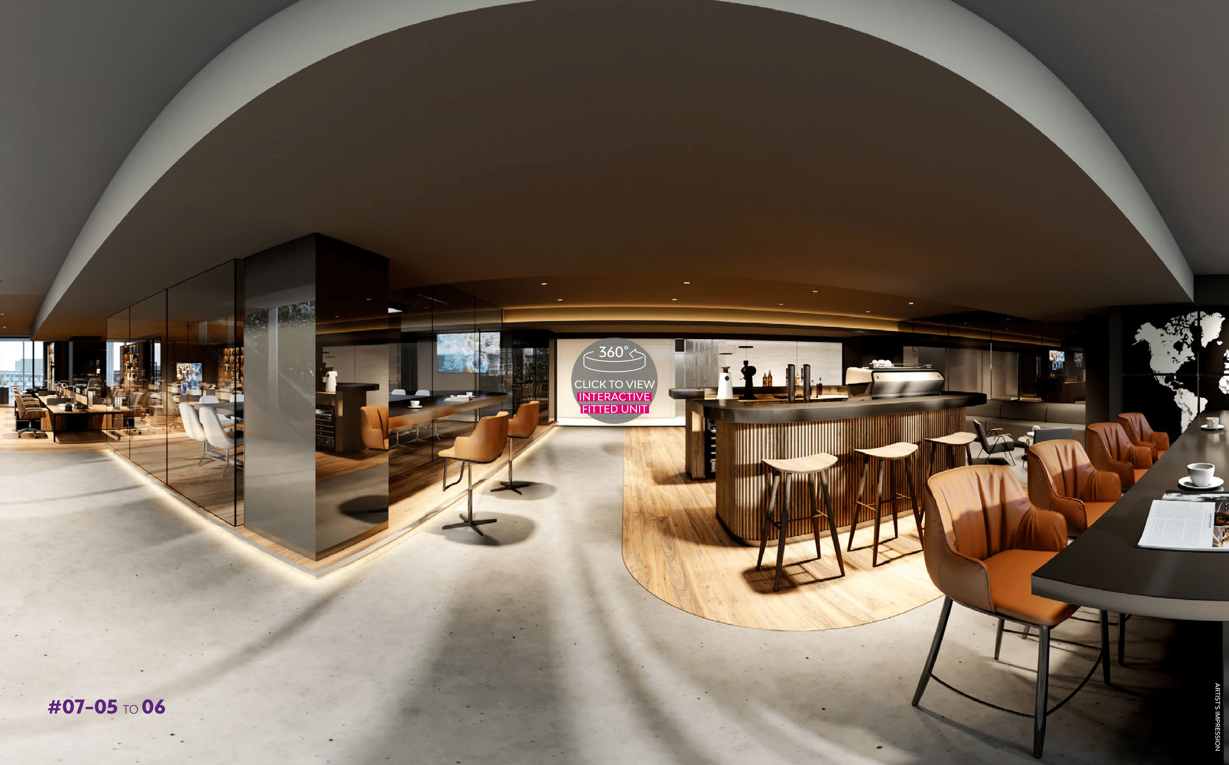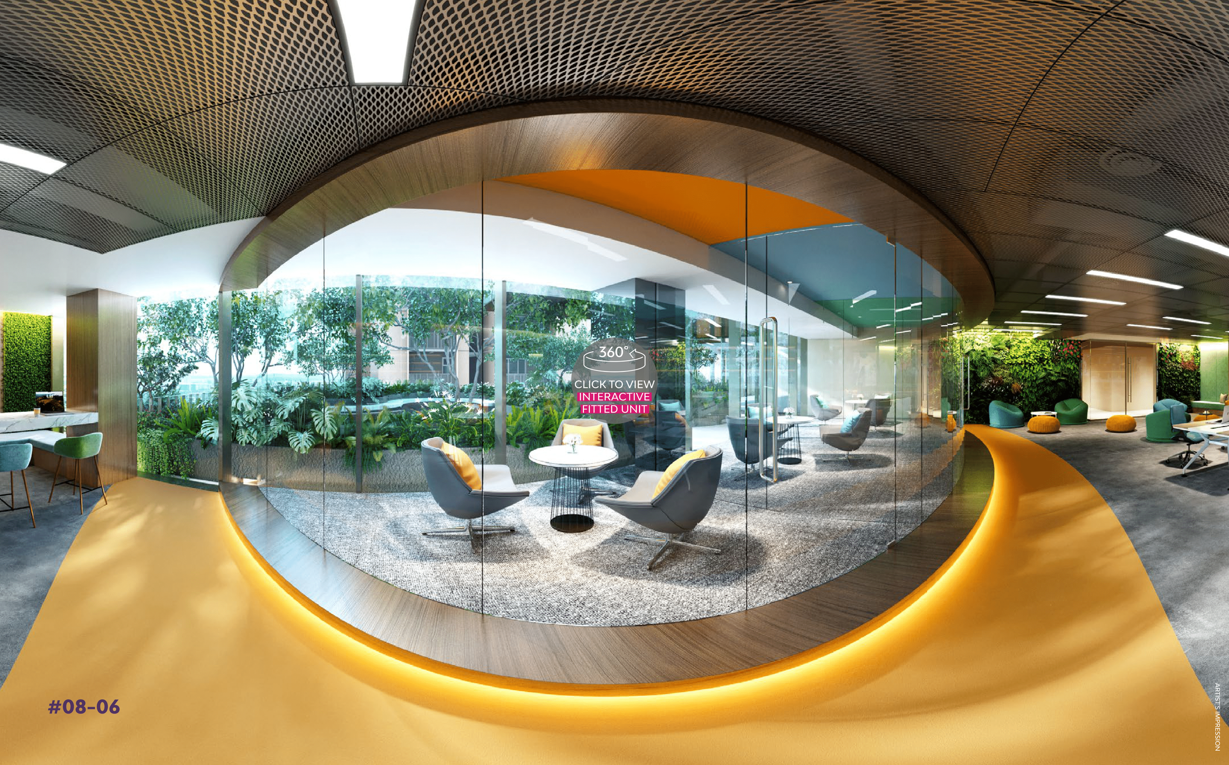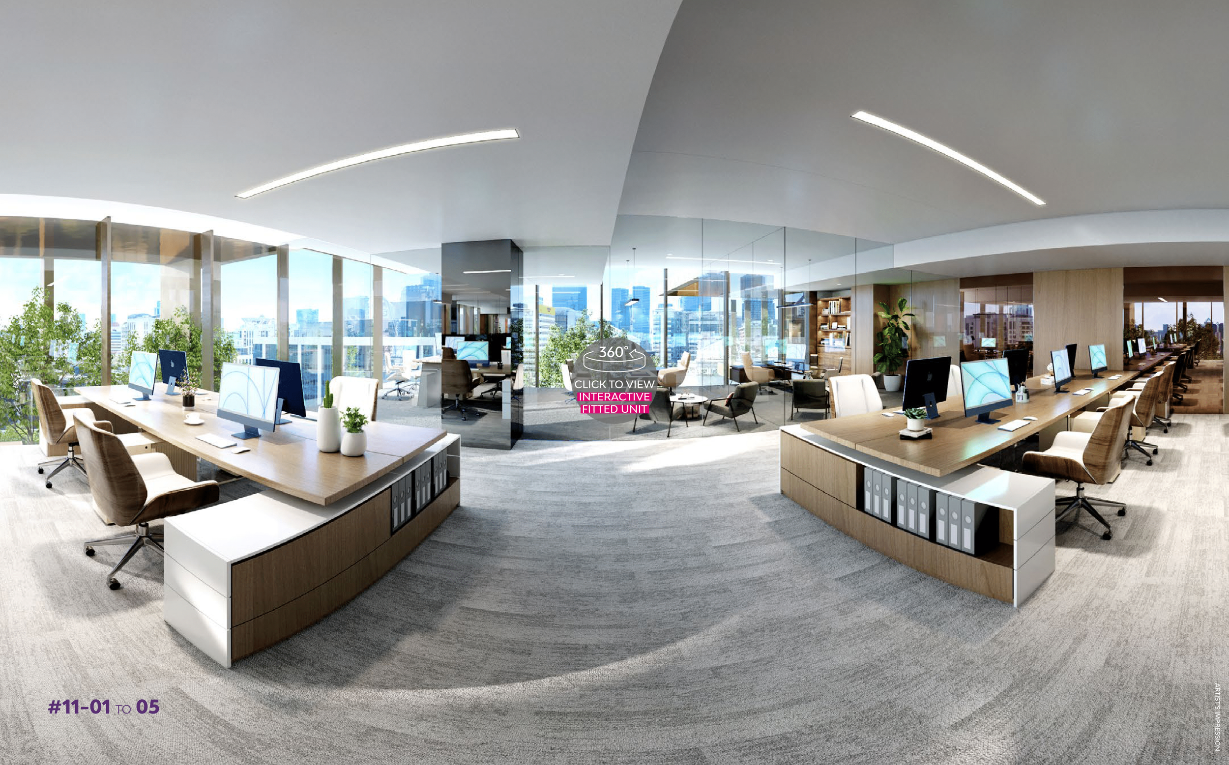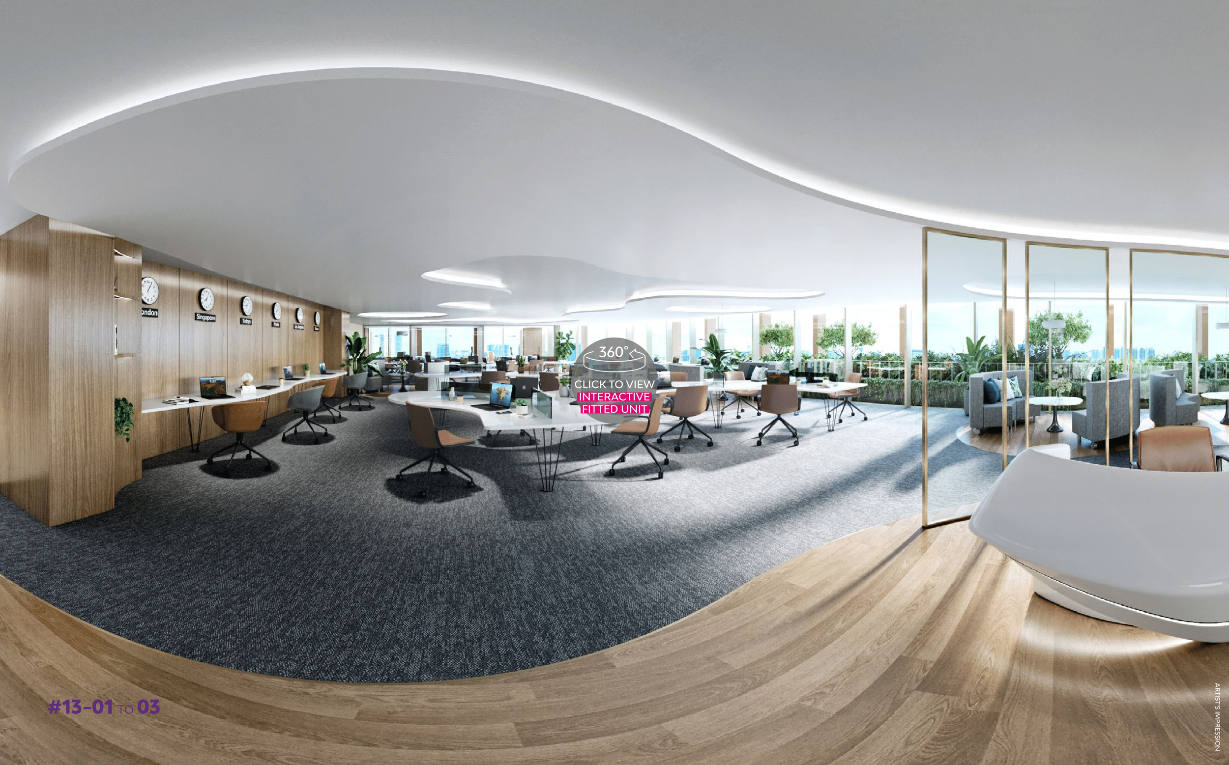
AN ENVIRONMENT AS DYNAMIC AS THE COMMUNITY
A mixed-use development comprising premium offices, bespoke residences, and an integrated retail podium — all housed in an iconic landmark located at the heart of the Civic District, where you are surrounded by the Central Business District and Singapore’s famous lifestyle destination, Orchard Road.
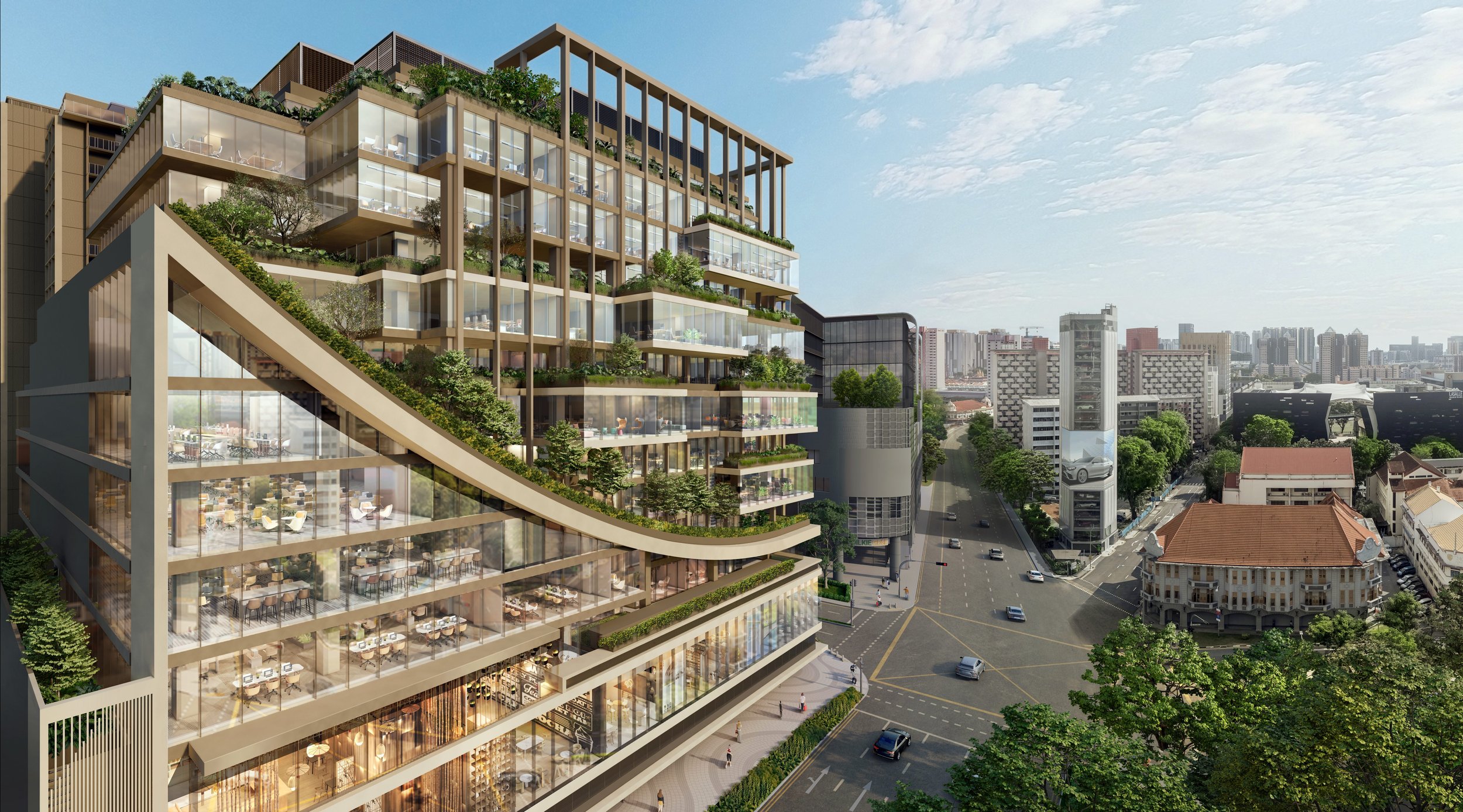
A BOLD
STATEMENT
One Sophia’s unique design includes distinctive cantilevered boxes and elegant bronze fins that wrap the facade with pockets of lush greenery. The facade features a curved, suspended garden, one that creates the illusion of a suspended forest, taking ‘nature in the city’ to an altogether new level. Conceptualised by award-winning ADDP Architects and Studio Milou, One Sophia is leading the charge for transformation in the Bras Basah - Bugis district.URBAN
TRANQUIL
LUSH
With our SOcial Lounge and SOcial Cove, here's where a tight-knit community comes together to collaborate and innovate.700m radius
Dhoby Ghaut, Bencoolen, Rochor and Bras Basah MRT stationsMinutes to educational institutions
SMU, SOTA, NAFA, LASALLE, University of the Arts Singapore (UAS), Anglo-Chinese School (Junior)
Close proximity to Raffles Place, City Hall, Marina Bay Sands
Walking distance to Orchard Road

Virtual Tours
#07-05 - 06
#08-06
#11-01 - 05
#13-01 - 03

SPECIFICATIONS
TOTAL NO. OF FLOORS 11 storeys NO. OF STRATA UNITS PER FLOORL3: 10 Strata Units
L4: 12 Strata Units
L5: 12 Strata UnitsL6: 12 Strata Units
L7: 12 Strata Units
L8: 11 Strata Units FLOOR LOADING3.0kN/m2 FLOOR-TO-SOFFIT HEIGHT3.10m DOOR FLOOR FINISHL9: 11 Strata Units
L10: 11 Strata Units
L11: 11 Strata UnitsL12: 11 Strata Units
L13: 9 Strata Units
Glass door with lockset provided.Reinforced concrete slab with 150mm drop from common corridor floor finish. AIR CONDITIONING SYSTEMVRV fan coil unit based on 100 watts per m², for future ducting connection and dedicated VRV condensing unit at office tower roof.
Fresh air supply terminated within unit for future connection. ELECTRICAL INSTALLATIONElectrical isolator provision within the units at high level for future connection to distribution board.Unit No.Unit No.#03-01, #03-02, #03-03, #03-04, #03-06, #03-07, #03-08, #03-09, #04-03, #04-04, #04-08, #04-09, #04-10, #04-11, #05-03, #05-04, #05-09, #05-10, #05-12, #06-02, #06-03, #06-04, #06-05, #06-09, #06-12, #07-04, #07-05, #07-09, #07-12, #08-02, #08-03, #08-04, #08-07, #08-08, #08-09, #08-10, #08-11, #09-04, #09-08, #09-11, #10-02, #10-03, #10-04, #10-05, #10-08, #11-03, #11-04, #11-08, #11-11, #12-02, #12-03, #12-04, #12-08, #12-11, #13-01, #13-02, #13-03, #13-04 & #13-0640A 3-Phase#03-05, #03-10, #04-01, #04-02, #04-05, #04-12, #05-01, #05-05, #05-08, #06-01, #06-08, #06-10, #06-11, #07-01, #07-03, #07-08, #07-10, #08-01, #08-05, #08-06, #09-01, #09-02, #09-03, #09-05, #09-07, #09-09, #10-01, #10-06, #10-07, #10-09, #10-10, #10-11, #11-01, #11-02, #11-05, #11-07, #11-09, #12-01, #12-05, #12-09, #12-10, #13-05, #13-07 & #13-0963A 3-Phase#04-06, #04-07, #05-02, #05-06, #05-07, #05-11, #06-06, #06-07, #07-02, #07-06, #07-07, #07-11, #09-06, #09-10, #11-06, #11-10, #12-06,
#12-07 & #13-0880A 3-Phase PLUMBING, SANITARYPlumbing - Provision of 25mm water supply pipe capped off at high level for future connection.Sanitary – Provision of 1 no. of floor trap. FIRE PROTECTIONFire protection provided in compliance with statutory requirements. Only one layer of sprinkler will be provided. TELECOMMUNICATIONAll units – 2-way air-blown fibre micro-ducts provided inside all units ready for Purchaser to connect their telecommunication/internet services/subscription. LIFTS AND ESCALATORSPassenger Lifts: 6 nos.Service Lifts: 2 nos. SECURITYBiometric security system. BUILDING MANAGEMENT SYSTEM (BMS)Comprehensive BMS monitoring and control of building services including energy performance of the air-conditioning system.









